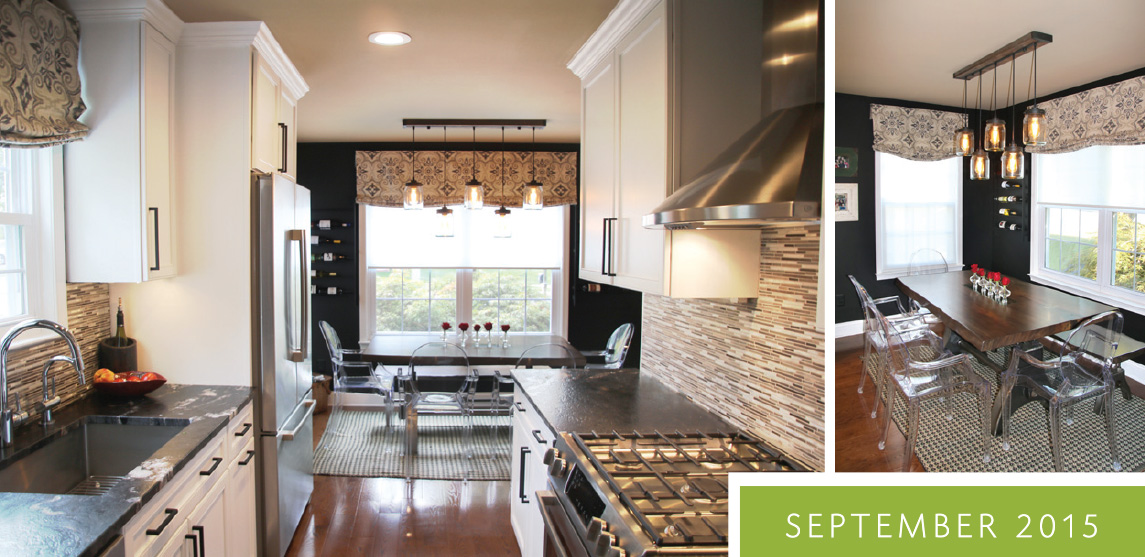While a galley kitchen has a lot of advantages—size is not one of them. However, it is really nice to have everything at your fingertips if the room is well designed!
 Susan wanted to change her kitchen for a long time! It was just the one that came with the house. When we talked about her wish list, we found that, with a little creative thinking we could include everything and more.
Susan wanted to change her kitchen for a long time! It was just the one that came with the house. When we talked about her wish list, we found that, with a little creative thinking we could include everything and more.
By removing the soffit the cabinets could extend all the way to the ceiling. With a lightweight step stool—everything was accessible. The closet was awkward and contained a coat area and a pantry too.
By inserting custom cabinets it allowed for easy access and much more storage in the same amount of space. Moving the refrigerator away from the door to the great room was one of the best moves we made!
Since Susan never used her microwave we added a much more attractive stainless steel hood
over the range.
Special drawers for the large spoons, spatulas and knives were incorporated to make room for more counter space. We just couldn’t cover the fabulous leathered granite with anything! Hardwood floors soften the look and there are no more grout lines to clean!
Black walls? This client was adventurous and instead of making the room smaller as some of her friends suggested—it actually feels bigger, since dark colors make the walls recede. And what a perfect way to show off the industrial looking chandelier and the wine racks? It all feels so good. Susan says that she even enjoys cleaning up now.
